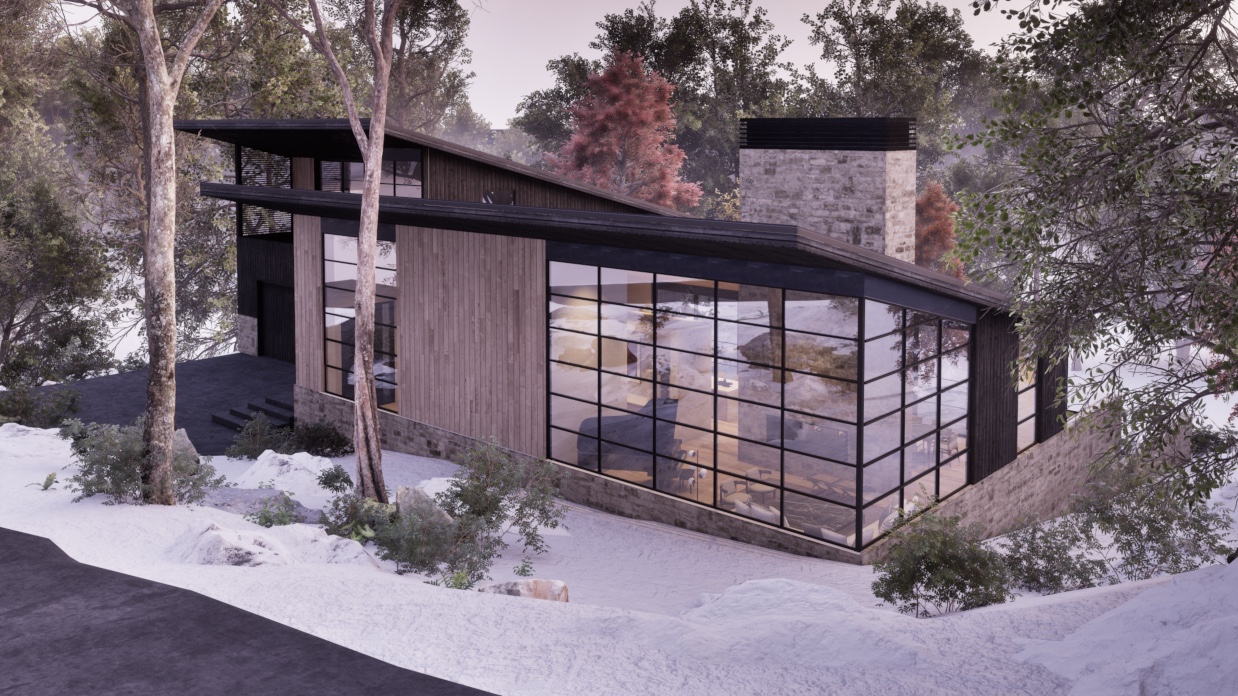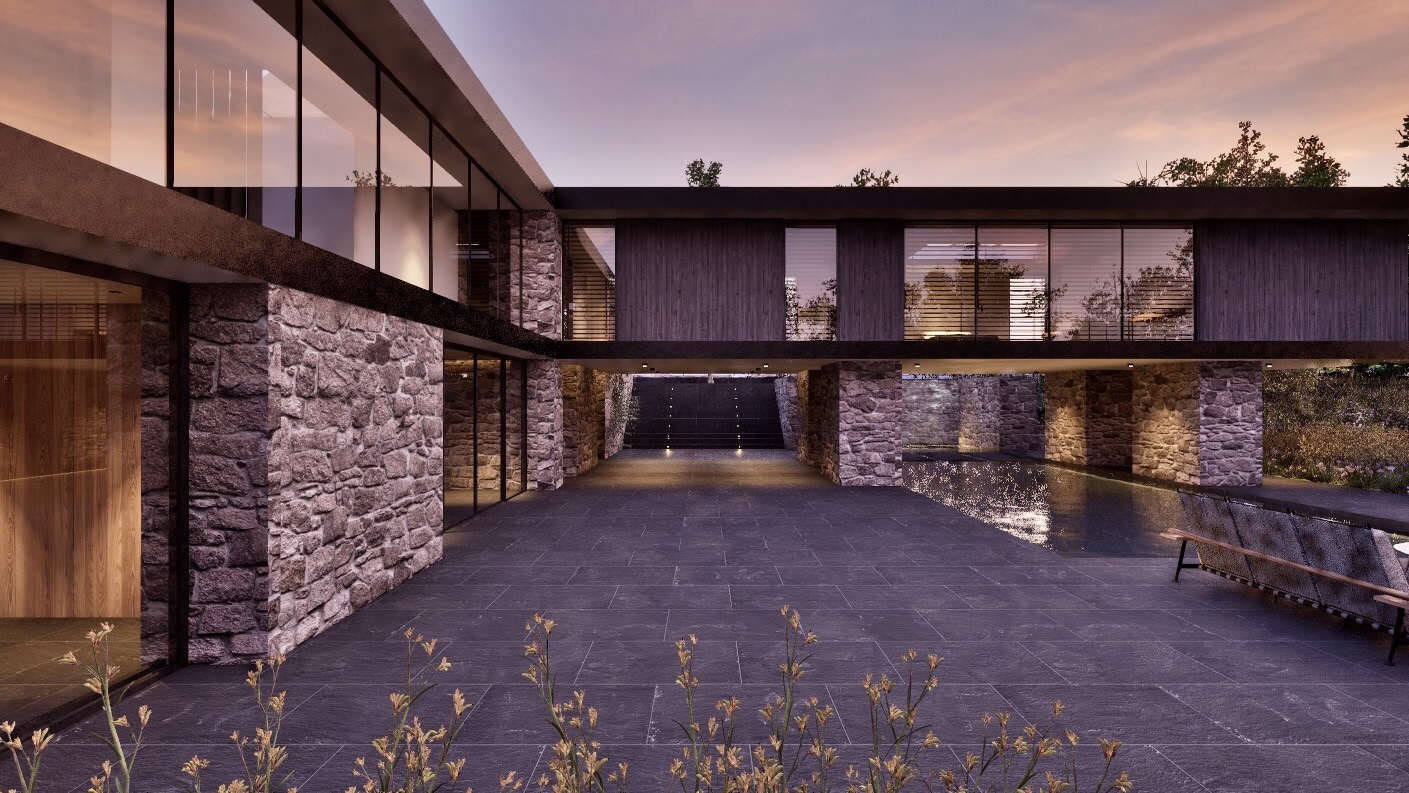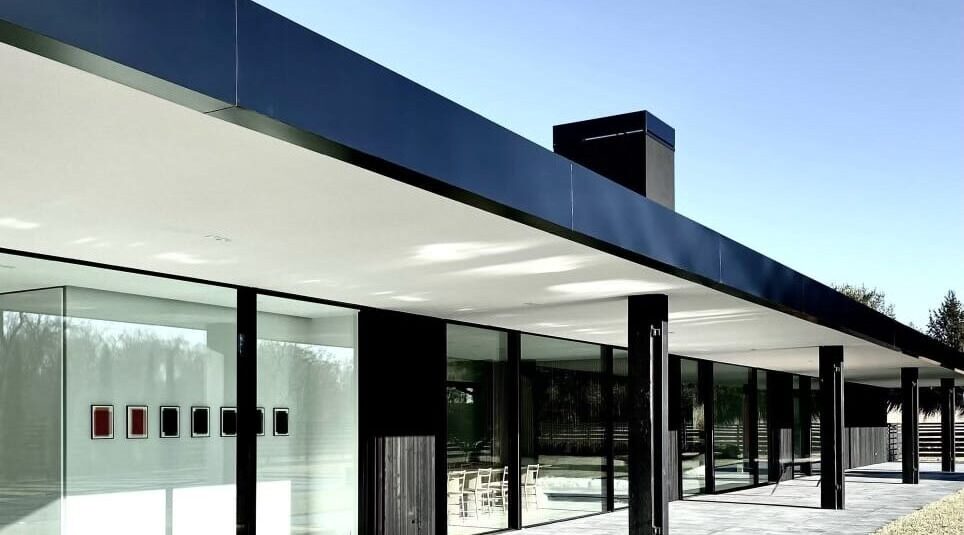
How Pastella Burns Designs And Builds Amazing Luxury Residences
You know that moment when a design transcends mere aesthetics and becomes an immersive experience? That’s the essence of what PASTELLA BURNS brings to the architectural world.

Mastering Design-Build: The Unmatched Synergy of Patrick Pastella and Kanitha Burns at PASTELLA BURNS
When it comes to creating stunning, bespoke homes, PASTELLA | BURNS is not just another name in the industry; it's a pioneering force that redefines the boundaries between architecture and construction.

The Future Of Luxury Living: Insights From Industry Experts Patrick Pastella And Kanitha Burns
Luxury living is undergoing a renaissance marked by a shift from sheer opulence to refined elegance. Emerging trends indicate a significant shift in the preferences and priorities of high-net-worth individuals.

The Art of Harmonizing Creativity and Functionality: Inside PASTELLA BURNS’ Approach to Exceptional Design
In the world of architectural design and luxury real estate, few firms command attention quite like PASTELLA | BURNS. With a reputation for bold, purposeful designs that marry aesthetic beauty with practical functionality, this full-service architectural, design, and building firm is setting new standards across the United States

Redefining Collaboration: How PASTELLA | BURNS Elevates Design and Construction
Its method is simple yet groundbreaking: Integrate design and construction from the start. Unlike the process of working with an architectural firm and then hiring a separate building firm that works independently, PASTELLA | BURNS brings everything under one roof.

Patrick Pastella and Kanitha Burns help people turn amorphous home design ideas into sticks-and-stone reality.
Once considered an alternative approach to home construction, design-build is gaining traction, and several industry studies indicate it will be the most popular approach to home projects within a couple of years.

From Passion to Profession: The Story Behind PASTELLA BURNS
In the elite world of luxury real estate development, few names carry the same weight as PASTELLA BURNS. This dynamic firm, founded by the visionary duo Patrick Pastella and Kanitha Burns, has redefined what it means to live luxuriously.

Every home created by this design-build firm is unique
From a modern mountain chalet to a historic renovation, every home created by this design-build firm is unique. However, what unites them all is a deep appreciation for the natural beauty of materials like stone, wood, and metal, highlighted by designs that put them centerstage
Awards

ESTHER WAY Muse Design Awards 2024 Silver Winner
Esther Way is a luxurious ski house designed to capture the essence of Jackson Hole’s western ski lifestyle. Nestled amidst towering Douglas Fir trees on a sloping site, the house harmoniously blends with the natural landscape, creating a serene retreat.

FARMSTEAD Muse Design Awards 2024 Gold Winner
The “Farmstead” project, designed for a world-famous fashion model, is a modern extension of a historic stone farmhouse in Bucks County, Pennsylvania. This project merges contemporary and traditional design by incorporating modern glass elements to connect the farmhouse’s original spaces.

LONG HOUSE Architecture Masterprize Winner 2024
Long House, spanning 200 foot long, exemplifies architectural restraint with its elongated form like a shadow casting across the landscape in bucolic Bucks County, PA. Long House is a designer home that creates a tranquil atmosphere, with meticulously curated details that offer a harmonious living environment
